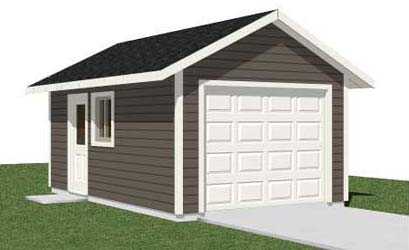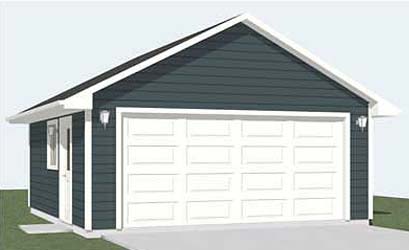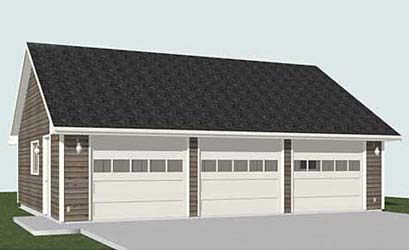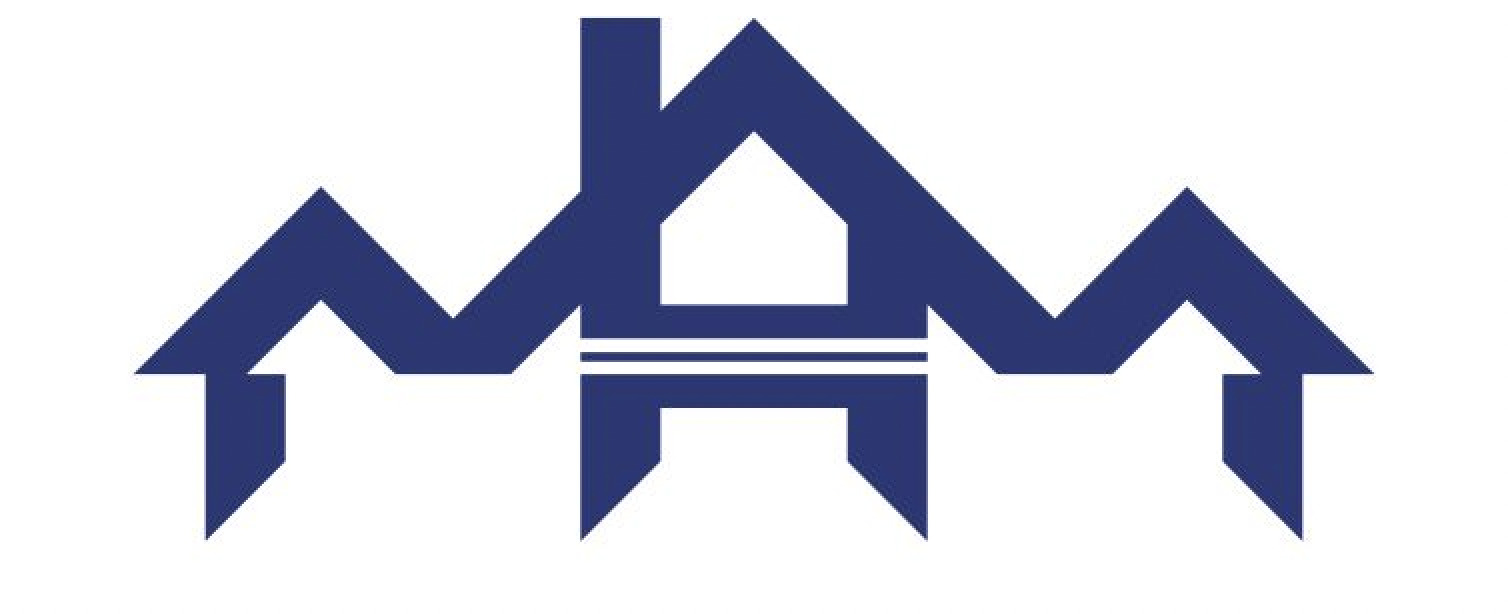Garage Prices in Calgary, AB
Garage Building Cost in Calgary
Request a Free Consultation
Garage Packages in Calgary
- Single Car Garage
- Double Garage
- Triple Garage

Single Car Garage 14’x20′
Contact us for pricing
Our single car garage package gives you a 14’x20′ ft. garage that includes the following basic features:
- 5″ Concrete Slab & 12″ Curb Wall
- Framing
- 240V 30A Electrical Sub-Panel
- Vinyl Siding to Match
- Asphalt Shingles
- Eaves & Fascia to Match
- One 36″x36″ Picture Window
- In & Out LED Lighting
- 36″ Man & 9’x7′ Garage Door
Customization is always available, and the price will be adjusted accordingly.

Double Car Garage 20’x20′
Contact us for pricing
- 5″ Concrete Slab & 12″ Curb Wall
- Framing
- 240V 30A Electrical Sub-Panel
- Vinyl Siding to Match
- Asphalt Shingles
- Eaves & Fascia to Match
- One 36″x36″ Picture Window
- In & Out LED Lighting
- 36″ Man & 16’x7′ Garage Door
Customization is always available, and the price will be adjusted accordingly.

Triple Car Garage 30’x24′
Contact us for pricing
- 5″ Concrete Slab & 12″ Curb Wall
- Framing
- 240V 30A Electrical Sub-Panel
- Vinyl Siding to Match
- Asphalt Shingles
- Eaves & Fascia to Match
- One 36″x36″ Picture Window
- In & Out LED Lighting
- 36″ Man & Three 8’x7′ Garage Doors
Customization is always available, and the price will be adjusted accordingly.
All our garages include the following basic features
- Finished 5” concrete slab, with base site preparation and a 2 ft. alley sloped Apron/driveway,
- Complete framing and installation of vapour barrier,
- Vinyl siding Matching eaves and fascia,
- Finished roof with asphalt shingles and 2 roof vents,
- A 240V 30A Electrical Sub-panel,
- One 36”x36” Window,
- One 36” Man Door,
- One 16×7 ft Garage Door and Chamberlain Chain Garage Door Opener (includes 2 remotes).
Understanding Garage Pricing
What can influence the final cost of your garage project?
Materials Used
Depending on your personal style preferences or specific use requirements, you may choose to upgrade certain building materials used for your garage that will impact the cost.
Size Of A Garage
Obviously, a larger garage requires more materials and therefore an increase in cost to complete the project.
Garage Doors
Each basic garage package comes standard with a 16×7 ft garage door. Depending on the size of garage you choose or your personal design preferences, you may opt for different garage door options.
Man Doors
Broconstruction garages are designed with a single man door. Additional doors will increase the final cost of your project.
Windows
The standard installed window in Broconstruction garages is a 36×36” picture window. While this window size offers good light, you may still be interested in more than one window or other window options which will inevitably impact the final price.
Insulation
Depending on what you plan to use your garage for, you may require something with more insulation than is provided with the basic garage packages. Adjustments to the design will impact the garage cost.



