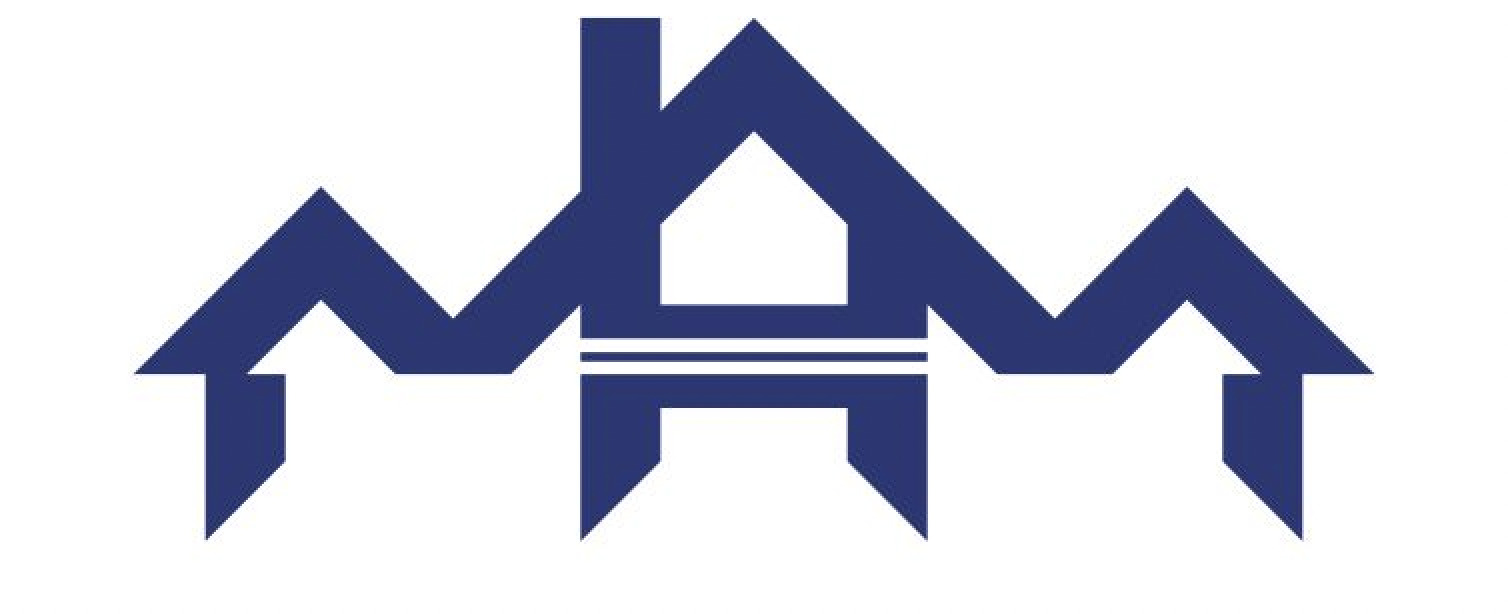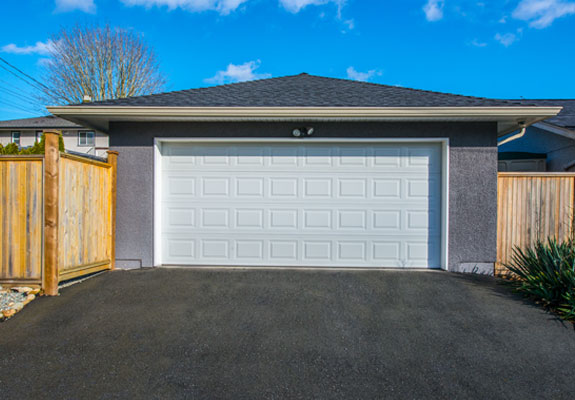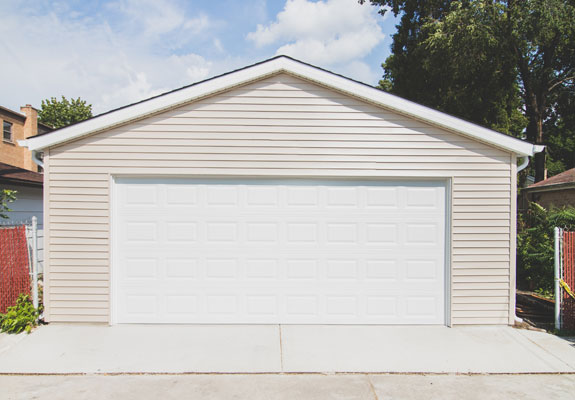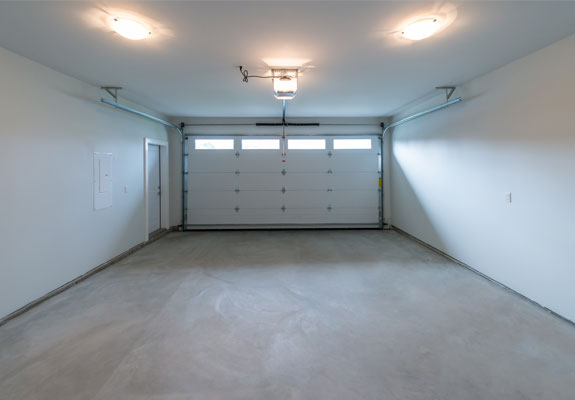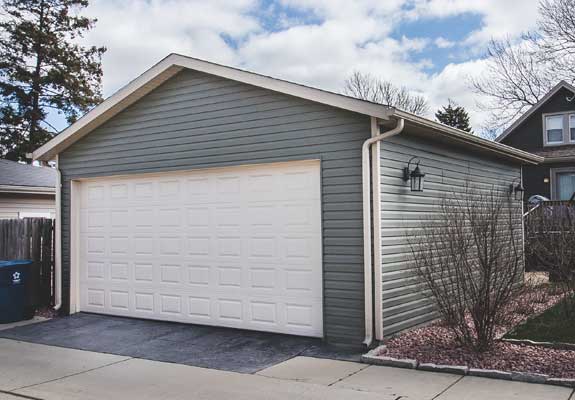Garage Builder in Calgary, AB
We specialize in building custom detached garages and garage suites.
Custom Garages in Calgary
Broconstruction is a garage builder in Calgary. We specialize in building custom, secure, functional, and beautiful detached garages. We offer a variety of standard and custom garage packages in Calgary that are built to suit your needs.
As a locally owned and operated garage building company, Broconstruction is well versed on the distinct building requirements for Calgary and the surrounding areas, from specific bylaw conditions to general climate concerns.
Whether it is for work, play or storage, you can trust the friendly and professional team at Broconstruction to build you the garage that you have been dreaming of.
Garage Packages in Calgary
- Single Car Garage
- Double Garage
- Triple Garage
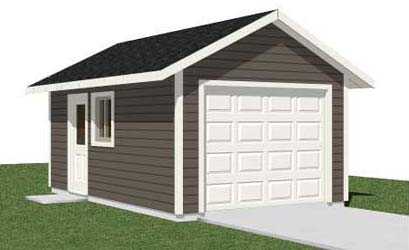
Single Car Garage 14’x20′
Contact us for pricing
Our single car garage package gives you a 14’x20′ ft. garage that includes the following basic features:
- 5″ Concrete Slab & 12″ Curb Wall
- Framing
- 240V 30A Electrical Sub-Panel
- Vinyl Siding to Match
- Asphalt Shingles
- Eaves & Fascia to Match
- One 36″x36″ Picture Window
- In & Out LED Lighting
- 36″ Man & 9’x7′ Garage Door
Customization is always available, and the price will be adjusted accordingly.
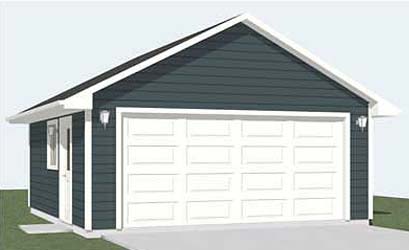
Double Car Garage 20’x20′
Contact us for pricing
We have two double car garage options – a 20×20 ft or a 22×22 ft floor plan.
- 5″ Concrete Slab & 12″ Curb Wall
- Framing
- 240V 30A Electrical Sub-Panel
- Vinyl Siding to Match
- Asphalt Shingles
- Eaves & Fascia to Match
- One 36″x36″ Picture Window
- In & Out LED Lighting
- 36″ Man & 16’x7′ Garage Door
Customization is always available, and the price will be adjusted accordingly.
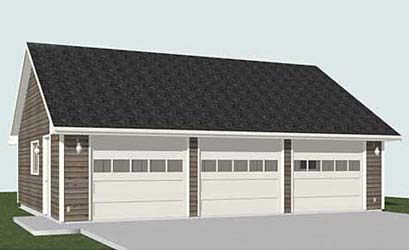
Triple Car Garage 30’x24′
Contact us for pricing
The Triple Car Garage floor plan features a 30’x24′ ft. concrete foundation and includes asphalt roofing, siding, matching eaves, and fascia, a 36”x36” window, one man door and three 8×7 ft. garage doors.
- 5″ Concrete Slab & 12″ Curb Wall
- Framing
- 240V 30A Electrical Sub-Panel
- Vinyl Siding to Match
- Asphalt Shingles
- Eaves & Fascia to Match
- One 36″x36″ Picture Window
- In & Out LED Lighting
- 36″ Man & Three 8’x7′ Garage Doors
Customization is always available, and the price will be adjusted accordingly.
Why Choose Broconstruction?
Locally Owned and Operated
We love the Calgary community and are proud to be a part of it! As a locally owned business, we are focused on providing you services that meet the specific needs of Calgary and surrounding areas.
Experience
Our team has the knowledge and experience to bring your vision to life. When you choose Broconstruction, you are choosing seasoned professionals that will get the job done on budget and on time.
Customer Satisfaction
Our personalized approach sets us apart as a company that genuinely cares about you. We truly are Your construction company - our goal is to add value to your property and your life.
Complimentary Consultation
We will meet with you on-site to discuss the details of your project, ensuring that you know exactly what you will be getting. Our estimates are competitive and fair and there will never be any surprise expenses.
Warranty
Any improvement to your home or property is an investment. With Broconstruction, you can rest assured that your investment is protected with our warranty packages.
Financing Available
Get started building your dream today with our easy and flexible financing options. Broconstruction is partnered with Financeit to provide financing for your home improvement projects.
Your construction company - our goal is to add value to your property and your life.
Start Planning Your Garage Project Today
There is no need to plan your whole garage project alone. Contact the team at Broconstruction to set up your free on-site consultation and we will work together to find the perfect strategy to bring your vision to life.
Let’s get building.
Important Questions to Ask
Getting started on your garage project can feel a little bit overwhelming, but it does not have to. By answering these questions, Broconstruction will help you to refine your vision for your building project.
The most obvious detail that needs to be determined is whether you are going to build a brand-new garage or rebuild in place of something that already exists.
It is essential to determine the square footage that is available for building as this will have major implications on the design options for your project. We will work with you to come up with a perfect floor plan that efficiently utilizes the space that you have.
Do you want to use your garage to simply park your vehicles? Will it be used as a workspace or developed into liveable space? Deciding how you want your garage space to be used is arguably one of the most important steps in the planning process.
From classic to modern, the Brave Homes team will build your garage to suit your style.
There are many decisions that need to be made when picking construction and finishing materials for your garage. From the type of siding being used to the number of doors you want installed, Brave Homes garage packages can be customized to fit your budget, whatever it may be.
A garage or related structure requires a permit if any of these conditions apply:
- It is greater than 10 m2 (107 sq. ft.).
- It is attached to a house.
- It is in the front yard.
- It does not meet one of the rules for location or design.
Back yard parking pads typically don’t require a permit, but if you would like to build a garage on top of the pad in the future, review the location, design and construction section to ensure placement will not be impacted. Professional engineering services are required for slabs over 55 m2 (592 sq. ft.).
| PLANNING APPROVAL – DEVELOPMENT PERMIT (PRIOR TO CONSTRUCTION) | PERMIT FEE | ADVERTISING FEE | DEVELOPMENT COMPLETION INSPECTION | TOTAL |
|---|---|---|---|---|
| PROPOSED LAND USE BYLAW RELAXATION FOR A GARAGE, SHED, GREENHOUSE, OR PERGOLA | $384 | $32 | $163 | $579 |
| BUILDING SAFETY APPROVAL – BUILDING PERMIT | PERMIT FEE | SAFETY CODES COUNCIL FEE (4%) | TOTAL |
|---|---|---|---|
| NEW GARAGE | $332 | $13.28 | $345.28 |
| NEW CARPORT, SHED, GREENHOUSE, OR PERGOLA | $202 | $8.08 | $210.08 |
| RENOVATION TO AN EXISTING GARAGE, SHED, GREENHOUSE, OR PERGOLA | $202 | $8.08 | $210.08 |
In the city of Calgary, the garage may go up right on the property line if certain conditions are met:
- The property is not shared with the street
- The wall is fire rated with 5/8″ type x drywall from floor slab to underside of roof sheathing
- There is no eave overhang onto the adjacent lot (reverse Gable Construction required)
- There is no windows or doors on the property line side of the garage
- There are no neighboring sheds, garages within 2 ft’ of the property line
There are a few main points to know once the project is completed
- You will have a final walk-through with the Manager to ensure that all items are explained, questions are answered, and to sign off on scope of (?) completion.
- You will receive a Warranty Certificate indicating our warranty details and contact information.
